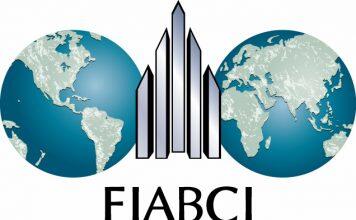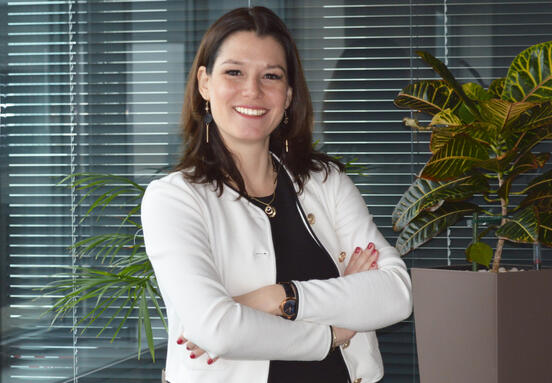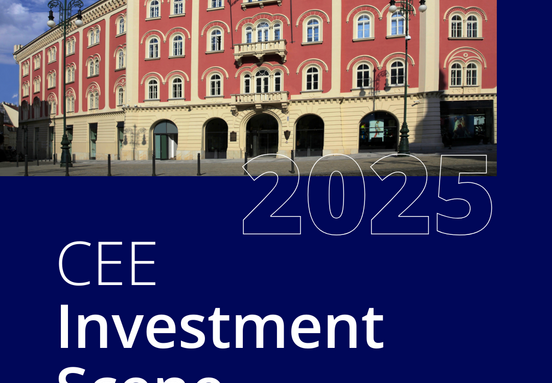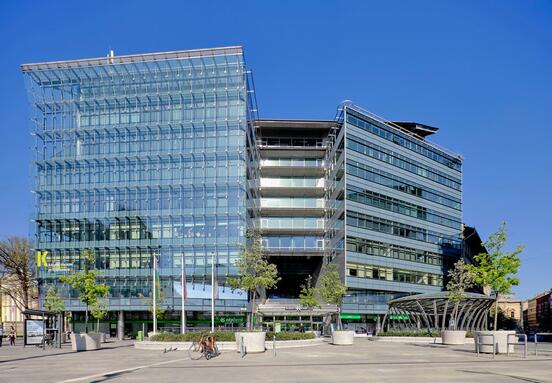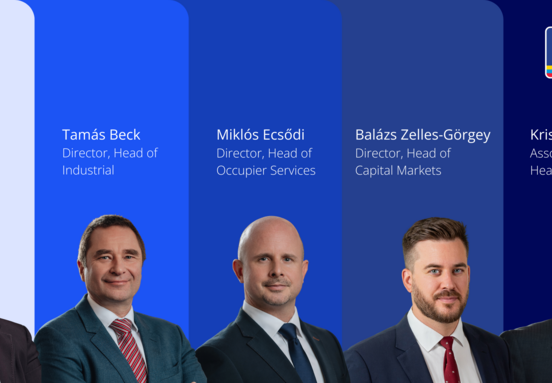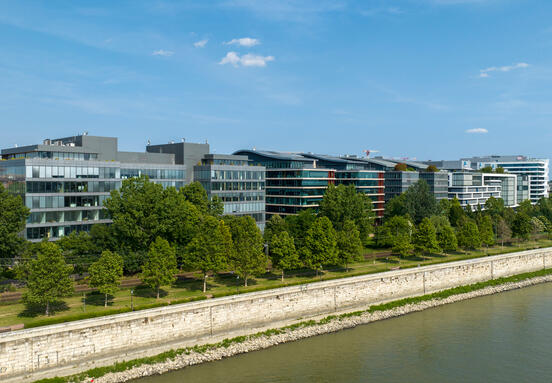Gold medals went to Párisi Udvar Hotel Budapest in two categories, and also to Metrodom Panoráma residential complex and the Zangla Solar School in the Himalayas. Silver medals were awarded to the House of the Hungarian Millennium in the City Park, MOME Campus and Klapka Center in District 3 Budapest.
Established in 1951 and present in more than 60 countries worldwide, Paris-based FIABCI, the International Real Estate Federation organizes the FIABCI World Prix d’Excellence international competition every year. The competition aims to identify and reward the most successful development projects (http://fiabciprix.com/). Launched 29 years ago, FIABCI World Prix d’Excellence is the world’s most prestigious real estate development competition rewarding developers from 37 countries of five continents during its history. This year, the international jury was comprised of 63 renowned experts of 31 countries representing the specific fields of real estate development.
The key aspects evaluated by the jury included the concept and result of real estate development, architectural and urban development quality, quality and length of implementation. Other factors considered were the effectiveness of sale and lease, environmental aspects and the social impact of the development projects.
Recognizing the importance of this competition, it was Brasil, Malaysia and then Hungary that first announced their own national real estate development award programs to select projects to be delegated to FIABCI World Prix d’Excellence. Today, more than 20 countries hold their own national competitions for the same purpose.
Over the past 24 years, Hungarian real estate developers have won 28 first and 38 second awards in different categories which makes Hungary the most successful European country in the history of the competition.
Traditionally, the winners of the 22nd Hungarian Real Estate Award Program, organised by FIABCI Hungary participated in this year’s international competition. Continuing the success of previous years, Hungarian developers have won four first awards and three second awards in this year’s competition. The international jury appreciated the special care given by Hungarian real estate developers to the reconstruction and revival of historic buildings. They spoke highly of the outstanding technical quality of new facilities, the use of environmentally friendly technologies and recognized the positive social impact of projects. Special recognition was given to the solar school implemented in the Himalayas in India with the involvement of Hungarian volunteers and local residents based on Hungarian design. This small school constructed to support the education of local children using locally available materials reflects the basic principle of FIABCI World Prix d’Excellence: it is not the size but the quality and social impact of a facility that matter.
More info from http://fiabcimagyarorszag.hu/
Párisi Udvar Hotel Budapest won a gold medal in two categories
The Párisi Udvar Hotel Budapest historic building reconstruction project of Párizs Property Kft. was granted a Gold Winner award in the Heritage and Hotel categories. (Design by Archikon Architects.)
The new owners wanted to transform Párisi Udvar into a special five-star luxury hotel worthy of the building’s history. The ground floor and the mezzanine floor were meant to accommodate street-facing shops as before, while the passage was to house the Párisi Passage Café & Brasserie restaurant. The apartments and offices of the upper floors were transformed into hotel rooms. The sixth floor was newly added to the building to include the most exclusive hotel residences of Budapest.
Zangla Solar School won a gold medal in the Sustainable Development category
Archikon Architects designed a solar school in one of the most far-flung regions of the world, in Zangla of the Indian Himalayas upon the request and in partnership with the Csoma’s Room Foundation, the NGO reconstructing the Zangla Royal Palace. The solar school was created to provide classrooms for winter education using local materials and technology as well as solar energy.
Gold medal of the Residential Mid-rise category goes to Metrodom Panoráma residential complex
Metrodom Panoráma is one of the most exciting newly constructed modern residential buildings of Újpest and Budapest. Rising to the sky, the building accommodates 632 flats, offices, catering and service units. Metrodom Panoráma’s hybrid approach celebrates the harmony between the built and natural environments. It demonstrates the scenes of urban life providing all the benefits of urban living to local residents while enhancing their quality of life with more than 200 trees and a 4-kilometre line of plants placed on the facade of the building.
Three silver medals go to Hungarian projects in the Heritage, Public Infrastructure/Amenities and Mixed-use Development categories
House of the Hungarian Millennium wins silver medal in the Heritage category
The historical reconstruction of the former Olof Palme House, one of the oldest and most impressive buildings of Budapest’s City Park, was completed as part of the Liget Budapest Project. The more than 130-year-old building designed by Ferenc Pfaff is a fine specimen of Hungarian Renaissance Revival architecture. The facility reborn under the name House of the Hungarian Millennium is a symbol of the City Park’s revival. It demonstrates how you can preserve old values while revitalizing them in the most state-of-the-art way possible. The building accommodates an interactive exhibition about the golden age of the City Park and a café decorated with Zsolnay ceramics recalling the atmosphere of the turn of the 20th century. When the building was prepared for the project, a detailed and comprehensive restoration plan was created so that the old, colourful glazed ceramics installed on the building’s facade can be restored in their original style 130 years before. Several dozens of restoration architects worked for two years to restore 5,000 pieces of Zsolnay ceramics giving the historic building the care it deserves and returning its original looks as one of the most lavishly decorated buildings in Budapest. As part of interior design work, subsequent extensions were demolished to restore the original space structure. The main entrance was returned to its original place to face Hermina út where a rose garden of 1,500 roses was planted as part of the landscape re-engineering project of the City Park. The central piece of the garden is a Zsolnay fountain in harmony with the decoration of the building’s facade.
MOME Campus Development wins silver medal in the Public Infrastructure/Amenities category
The Hungarian government decided about the development of MOME Campus in 2014. To make the creative industry a growth sector in Hungary, young professionals need to receive world-class education in Budapest. This is provided by the new design university competitive also in international terms, built on the combination of tradition and 21st century requirements. It is the flagship of the Hungarian creative industry, a special educational institution unique across Central Europe both in terms of content and architectural quality. The new MOME Campus with a floor space of 25,000 sqm and a public park of 15,000 sqm serves also non-educational purposes: the park is also open for local residents. The new campus offers students two times more workshops, three times more space and five times more exhibition rooms than its predecessor. At the same time, the floor space dedicated to research and innovation and the volume of installed advanced technology has increased more than tenfold in the building.
Klapka Center wins silver medal in the Mixed-use Development category
Klapka Center was the only municipality project rewarded in the competition. The HUF 4.3bn project fully funded by the municipality of District 13, Budapest reflects the most state-of-the-art architectural concepts and an environmentally conscious attitude. Its most spectacular feature is the green hill accommodating shops. The facility has fully redefined the micro environment of the area bordered by Kassák Lajos, Klapka, Tüzér and Pattantyús Streets, creating a new visual image for an area of 10,000 sqm. The “Hill House” project also includes 33 high-quality public housing apartments.
FIABCI
