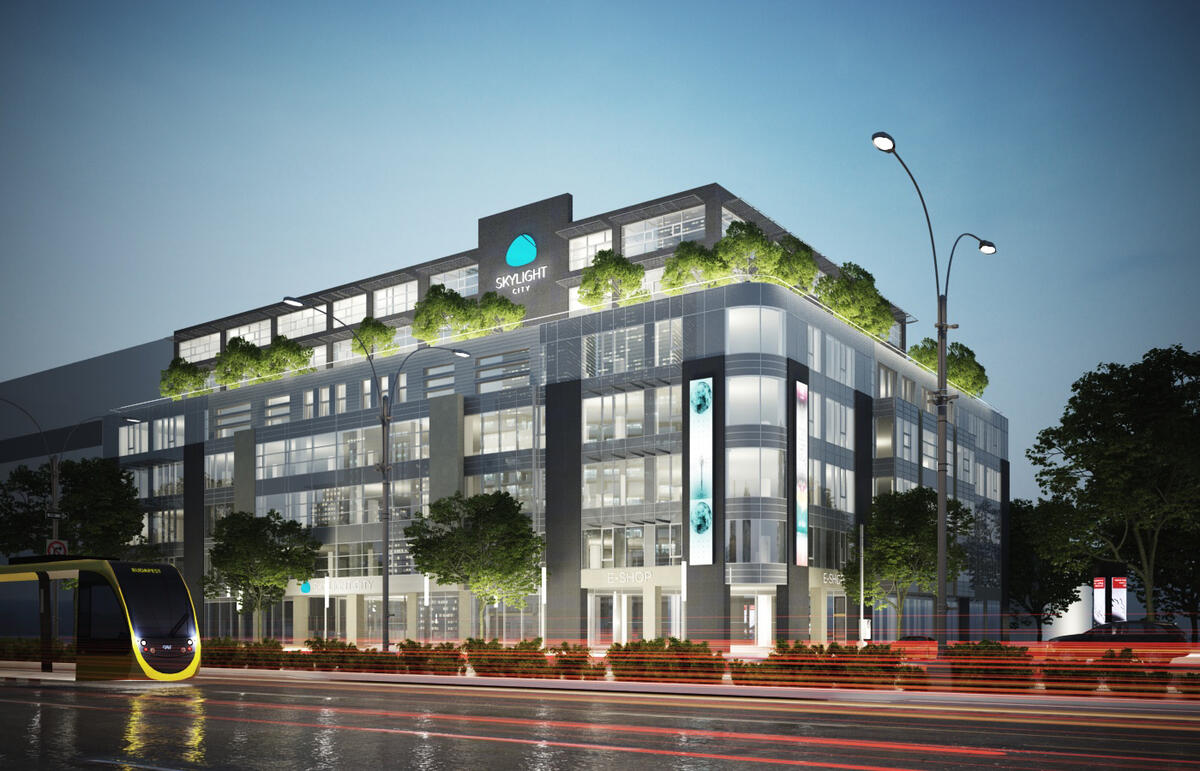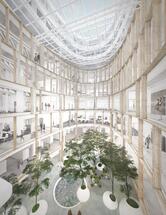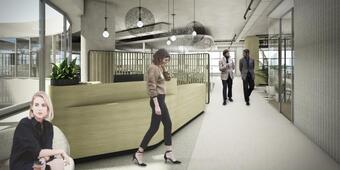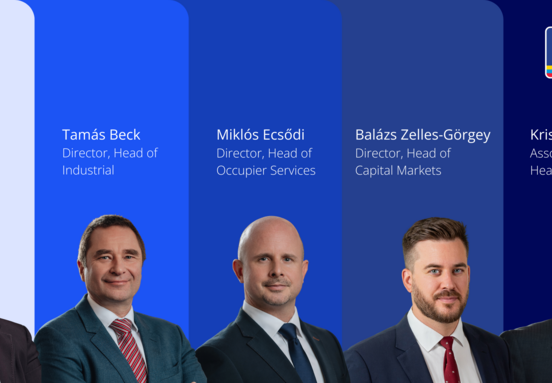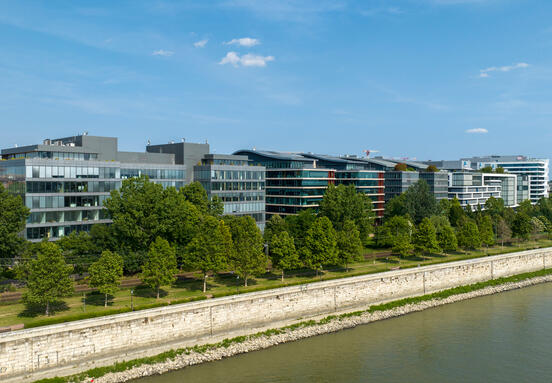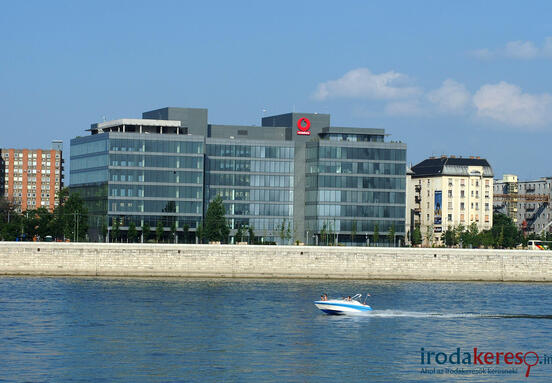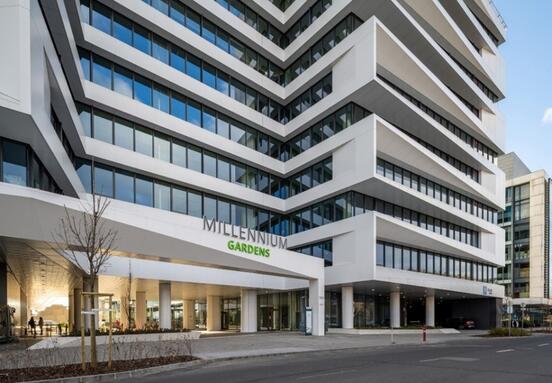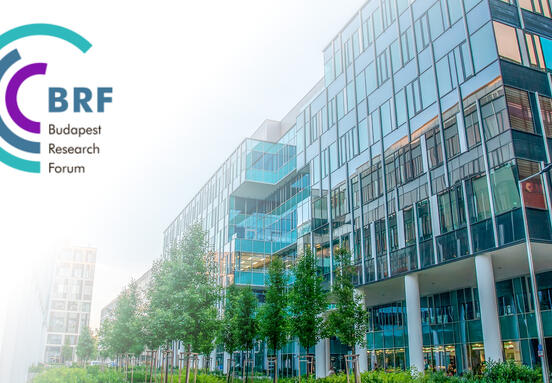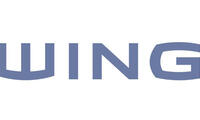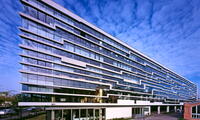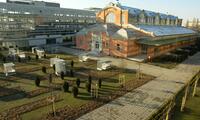The features of the seven-storey building, located on the Róbert Károly ringroad near Váci út, make it ideal for office use. Recognising this, Hungary’s leading property developer, Wing, decided to purchase this superbly located building, and repurpose it following its conversion and renovation. The reconstruction work at Skylight CITY will completely transform the interior spaces, while the external elements of the facade will be upgraded to reflect the building’s new character.
“Wing is Hungary’s market-leading office developer. We always aim to create buildings which, while responding to the latest market needs, also represent value for their tenants in the long term. This was also the approach we took with Skylight CITY, with the added benefit that units are already available to potential tenants this year, even as the renovation work progresses. An important design consideration was the need to take into account the aesthetic standards and working environment demanded by the millennial and post-millennial generations. Based on these considerations, and in accordance with the present-day expectations of companies, we are creating an innovative, livable and inspiring working environment with a modern look, representing a high standard of quality. In terms of both its pricing and the time of the project, this building is accessible right now to all companies that are looking for a larger office space”, said Norbert Schőmer, Wing Zrt.’s deputy CEO responsible for office developments, adding that the company sees huge potential in the conversion project, as the building comes with an excellent set of parameters and features.
The location of Skylight CITY on the outer ringroad is made ideal by its proximity to the Váci út business district, coupled with easy access both by car and by public transport. The building has excellent visibility, with a glass curtain wall and granite facade, as well as a characterful, spacious interior atrium. An advantage of the building is that it can serve as a company headquarters, but also provides opportunities for subdividing the floors into several offices. The building has a total area of around 20,000 square metres, and each storey has a floor area of 2,400 square metres which can be split into up to four units. The minimum office space available for rental is 600 square meters. The layout of the offices can be configured with a high degree of flexibility on every storey, without compromising cost-effective operation.
The office and commercial functions can be accessed separately; the commercial and catering units, as well as the green internal courtyard, will be on the ground-floor and semi-basement levels. The offices on floors 1-4 have exceptionally high ceilings, while those on floors 6-7 are arranged to face outwards with panoramic windows overlooking the city. On the 5th floor a roof-terrace fitness centre is available – depending on requirements – for use by the office workers. Skylight CITY offers its modern services at rents that everyone can afford.
The interior design is centred on a generously proportioned atrium with an oval layout, incorporating an atmospheric internal park on the lower levels, from where trees reach upwards to the higher floors. The use of materials and colour is intended to further accentuate the sunlit, arboretum-like character; the natural, rounded forms blend in seamlessly with the oval layout of the atrium, while the glass facade makes for a stylish exterior.
The building, which aims to comply with the BREEAM in Use rating system, seeks to maximise the comfort and convenience of workers with human-friendly services such as bicycle storage facilities in the underground car park, WiFi in common areas, and a floor devoted to fitness facilities.
The architectural designs of Skylight CITY were made by Wing’s architectural studio Aspectus Architect, while the interior design is the work of Lab5. The letting agent for the new office building is the property market consulting firm ESTON.
WING
